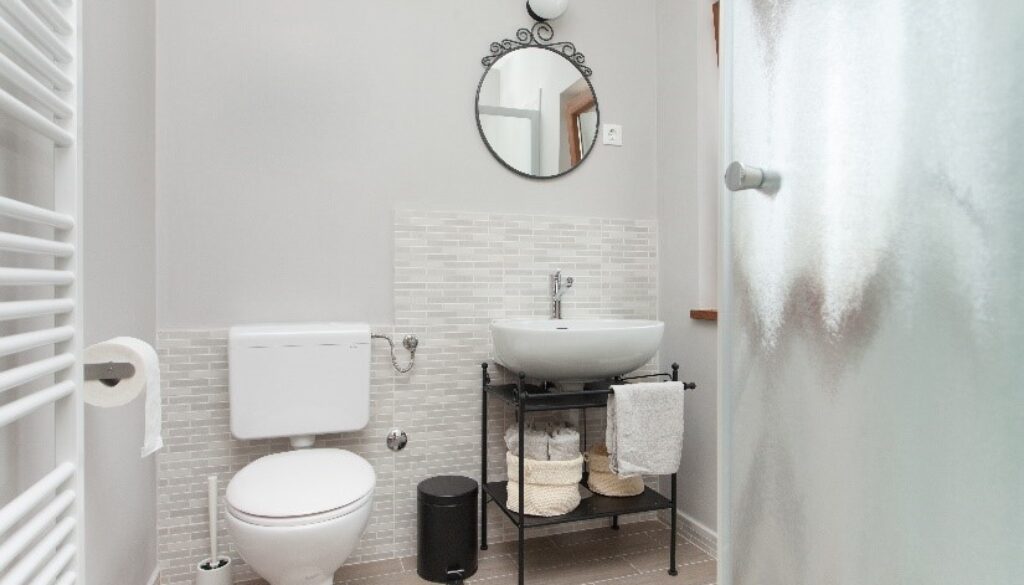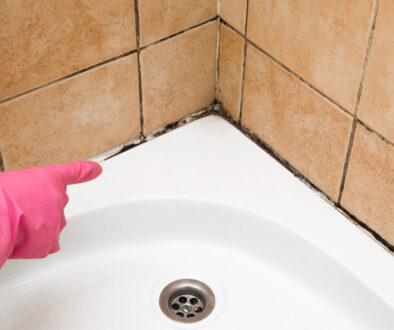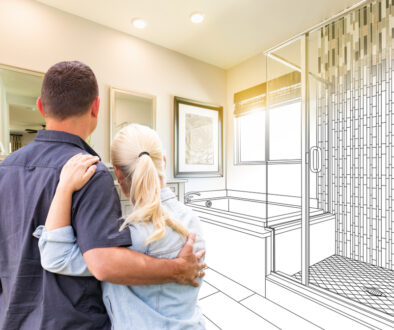Picking the Perfect Sink for a Small Bathroom
It can seem almost impossible to fit a shower, sink, and toilet into a small bathroom, or even just a sink and toilet into a half bath. While shower and toilet designs and sizes remain fairly constant, there are many different sink and vanity models that can be used to optimize space in a small bathroom. Leaving more room for other bathroom necessities. Here are 4 potential sink designs to consider when remodeling a small bathroom:
- Depending on the layout and proportions of the bathroom, of course, it may be beneficial to put the sink in the corner of the bathroom. A rounded vanity in the corner takes up very little space and has no sharp corners that might dig into your hip in such close quarters. However, a mirror above may be a bit challenging.
- Mounting a small trough sink with an open bottom along the wall is a perfect solution to maximize space. You can extend outer the edges of the countertop for shelf space while the area underneath the sink is left wide open.
- Similar to a trough design, a pedestal sink can add an open feeling to the room. Also, adding towel racks or shelves underneath could offer some more storage space. You can store towels or any bathroom supplies underneath the sink and open up more room.
- A wall mounted faucet can cut down on the width of the sink by a significant margin. Not needing that space between the wall and the sink for the faucet can save 2-3 inches of the distance the sink juts out. Making the sink narrower, and freeing up plenty of space!
Next time you’re stuck on the small bathroom puzzle, consider these sink designs for optimizing space. Take a look at our products to see if we have the right sink for you! Or contact bath showcase to see how we can help you create the perfect bathroom!




